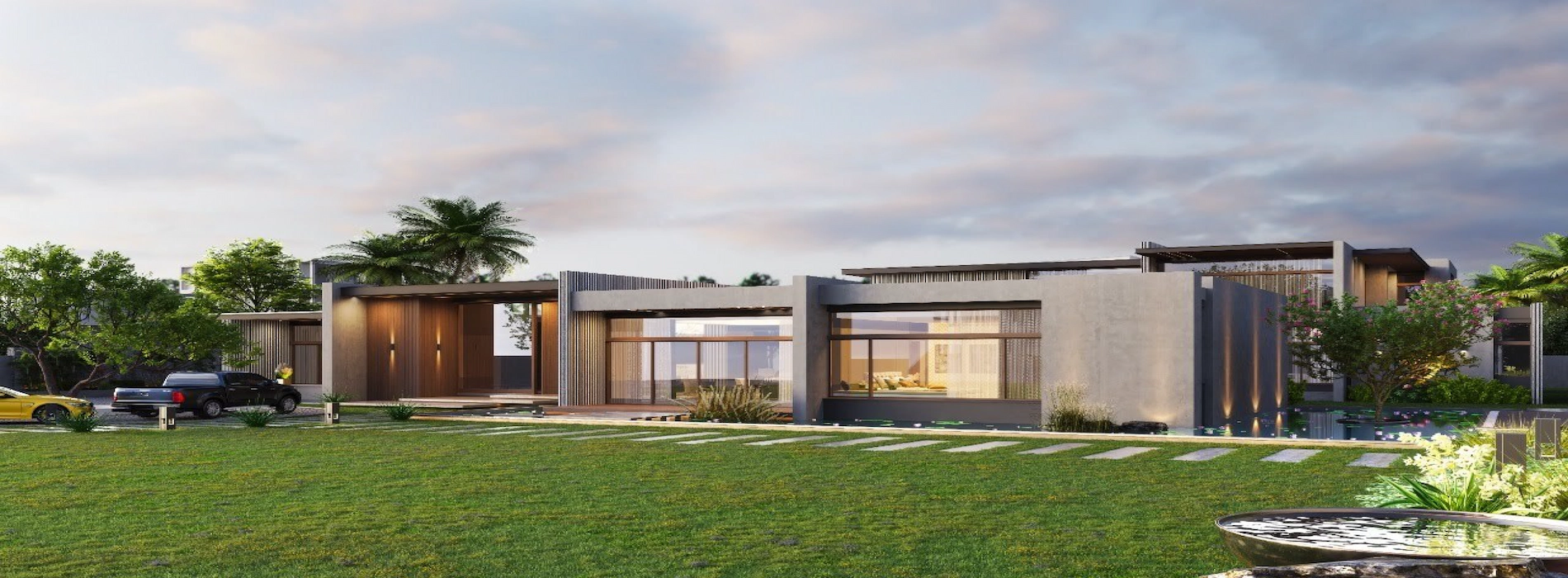- Popular Queries
Quick and clear answers to your key questions
01What do I need to get started?
You can provide your sketches, PDF, or drawings. If you don’t have any, simply explain your plan and requirements, and I will bring your ideas to life using realistic 2D and 3D design software.
02What software do you use?
I work with a range of professional tools, including AutoCAD 2D, 3D Studio Max, Lumion, SketchUp, V-Ray, Corona, Photoshop, Illustrator, and After Effects, to ensure high-quality and realistic results.
03What files do I provide?
I can deliver a variety of file formats depending on your needs, including AutoCAD drawing files (DWG), PDFs, JPGs, PNGs, 3D model files (SKP, 3DS, FBX), rendering files, animation videos, and presentation boards, so you have everything you need for review, printing, or construction.
04Can you make changes after the design is complete?
Yes, I offer unlimited revisions so you can request changes until you are satisfied with the design.
05How long does it take to complete a project?
It depends on the complexity of your design, but I will always give you an estimated timeline before starting.
06Can you design according to my country's building codes?
Yes, if you provide the local standards or codes, I can design according to them.
07Can I handle large orders?

Still looking for answers or need a fun chat?
We will guide you through our design process, project specifications and cost estimate.
